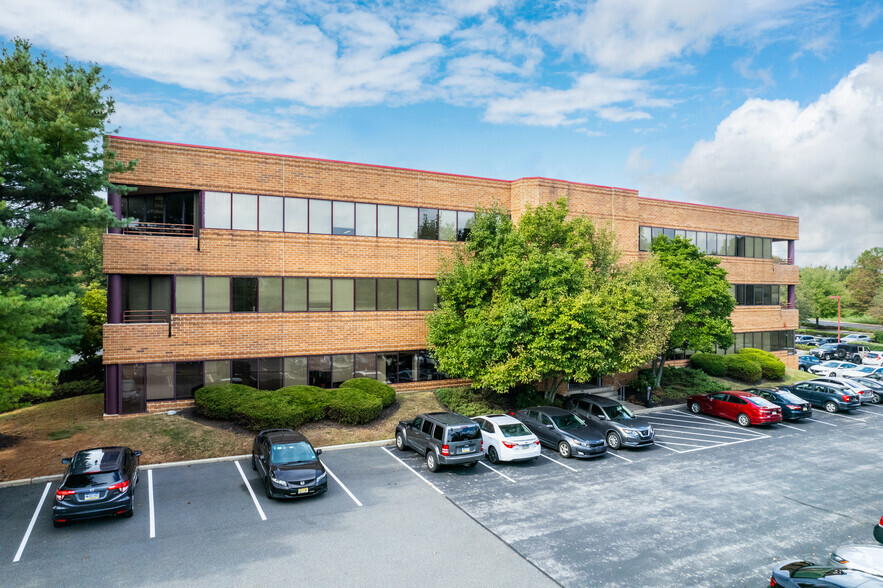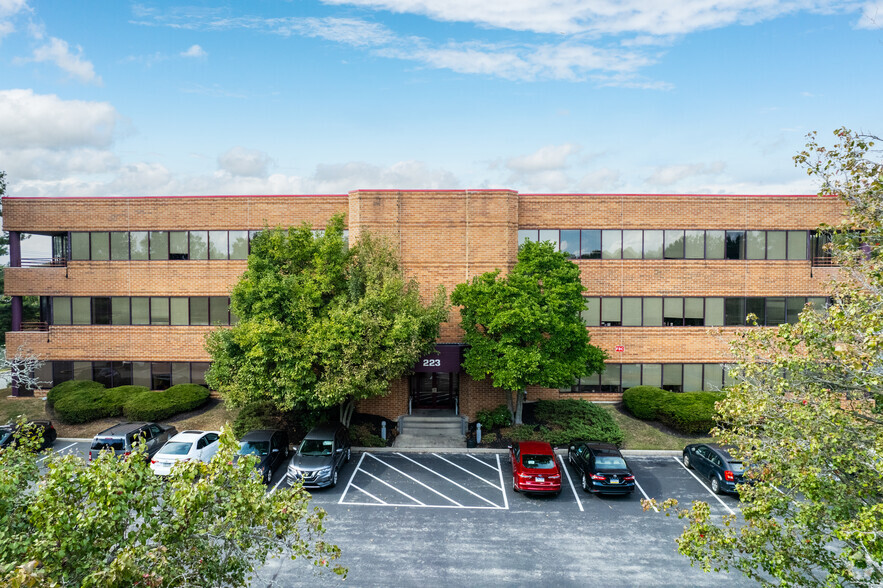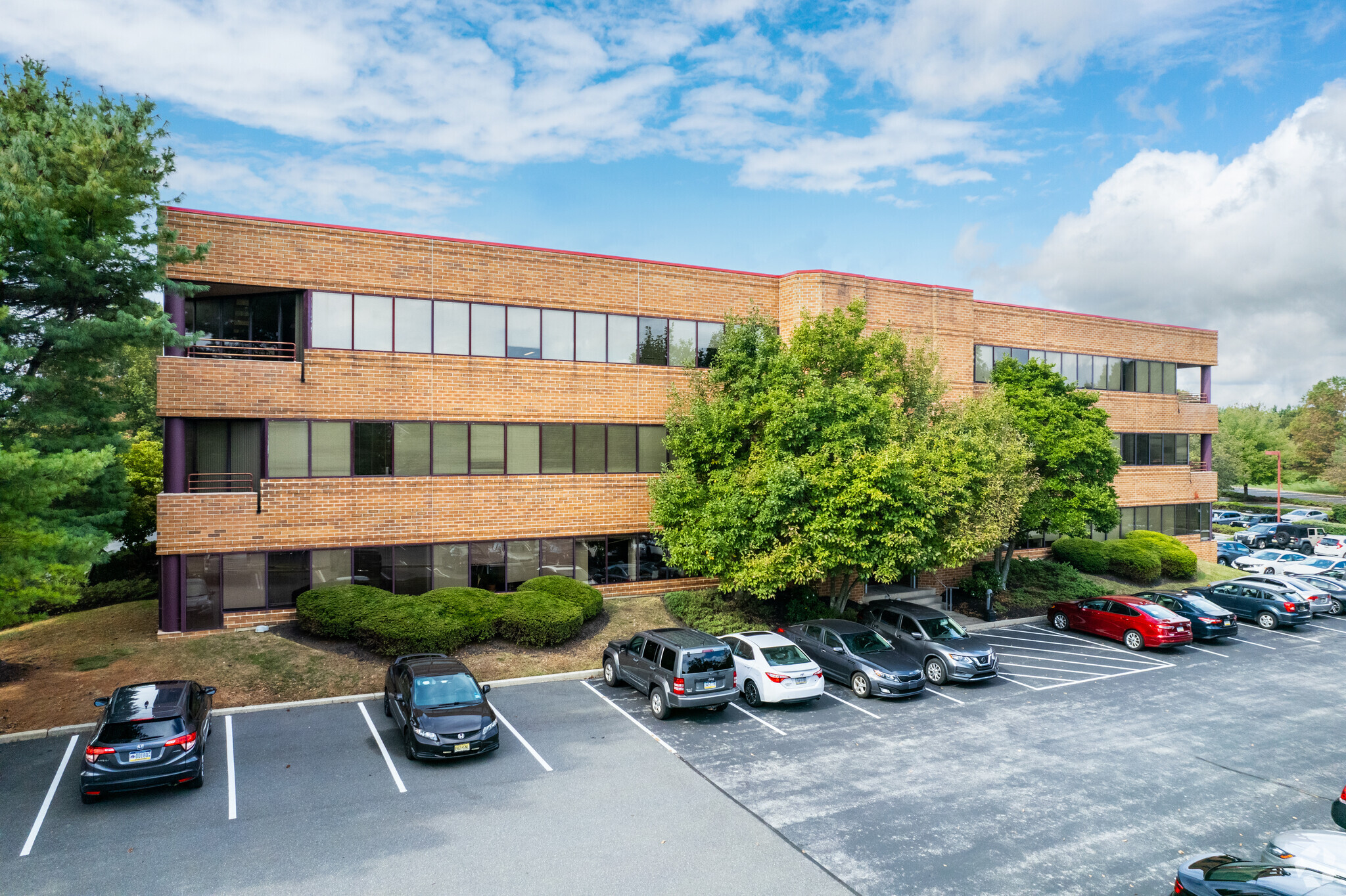thank you

Your email has been sent.

Gateway Corporate Center I 223 Wilmington West Chester Pike 1,593 - 12,700 SF of Office Space Available in Chadds Ford, PA 19317




Highlights
- Conveniently located on the Wilmington-West Chester Pike
All Available Spaces(5)
Display Rental Rate as
- Space
- Size
- Term
- Rental Rate
- Space Use
- Condition
- Available
Glass wall in conference room Break Room IT Room Storage closet 3 larger offices
- Listed rate may not include certain utilities, building services and property expenses
- Mostly Open Floor Plan Layout
- 1 Conference Room
- Fully Built-Out as Financial Services Office
- 6 Private Offices
- Fully Built-Out as Standard Office
- Can be combined with additional space(s) for up to 4,724 SF of adjacent space
- Office intensive layout
- Central Air Conditioning
Suite is contiguous with Suite 218, which could total 3700 SF.
- Listed rate may not include certain utilities, building services and property expenses
- Space is in Excellent Condition
- 2nd Floor, Ste 214
- 3,175 SF
- Negotiable
- Upon Request Upon Request Upon Request Upon Request Upon Request Upon Request
- Office
- -
- Now
Previous user was a financial firm Suite is contiguous with Suite 212, which could total 3700 SF.
- Fully Built-Out as Standard Office
- Fitness Center - Common to the building
- Can be combined with additional space(s) for up to 4,724 SF of adjacent space
| Space | Size | Term | Rental Rate | Space Use | Condition | Available |
| 1st Floor, Ste 105 | 3,208 SF | 3 Years | Upon Request Upon Request Upon Request Upon Request Upon Request Upon Request | Office | Full Build-Out | Now |
| 2nd Floor, Ste 210 | 2,617 SF | 3 Years | Upon Request Upon Request Upon Request Upon Request Upon Request Upon Request | Office | Full Build-Out | Now |
| 2nd Floor, Ste 212 | 1,593 SF | 3 Years | $22.00 /SF/YR $1.83 /SF/MO $236.81 /m²/YR $19.73 /m²/MO $2,921 /MO $35,046 /YR | Office | - | Now |
| 2nd Floor, Ste 214 | 3,175 SF | Negotiable | Upon Request Upon Request Upon Request Upon Request Upon Request Upon Request | Office | - | Now |
| 2nd Floor, Ste 218 | 2,107 SF | Negotiable | Upon Request Upon Request Upon Request Upon Request Upon Request Upon Request | Office | Full Build-Out | 30 Days |
1st Floor, Ste 105
| Size |
| 3,208 SF |
| Term |
| 3 Years |
| Rental Rate |
| Upon Request Upon Request Upon Request Upon Request Upon Request Upon Request |
| Space Use |
| Office |
| Condition |
| Full Build-Out |
| Available |
| Now |
2nd Floor, Ste 210
| Size |
| 2,617 SF |
| Term |
| 3 Years |
| Rental Rate |
| Upon Request Upon Request Upon Request Upon Request Upon Request Upon Request |
| Space Use |
| Office |
| Condition |
| Full Build-Out |
| Available |
| Now |
2nd Floor, Ste 212
| Size |
| 1,593 SF |
| Term |
| 3 Years |
| Rental Rate |
| $22.00 /SF/YR $1.83 /SF/MO $236.81 /m²/YR $19.73 /m²/MO $2,921 /MO $35,046 /YR |
| Space Use |
| Office |
| Condition |
| - |
| Available |
| Now |
2nd Floor, Ste 214
| Size |
| 3,175 SF |
| Term |
| Negotiable |
| Rental Rate |
| Upon Request Upon Request Upon Request Upon Request Upon Request Upon Request |
| Space Use |
| Office |
| Condition |
| - |
| Available |
| Now |
2nd Floor, Ste 218
| Size |
| 2,107 SF |
| Term |
| Negotiable |
| Rental Rate |
| Upon Request Upon Request Upon Request Upon Request Upon Request Upon Request |
| Space Use |
| Office |
| Condition |
| Full Build-Out |
| Available |
| 30 Days |
1st Floor, Ste 105
| Size | 3,208 SF |
| Term | 3 Years |
| Rental Rate | Upon Request |
| Space Use | Office |
| Condition | Full Build-Out |
| Available | Now |
Glass wall in conference room Break Room IT Room Storage closet 3 larger offices
- Listed rate may not include certain utilities, building services and property expenses
- Fully Built-Out as Financial Services Office
- Mostly Open Floor Plan Layout
- 6 Private Offices
- 1 Conference Room
2nd Floor, Ste 210
| Size | 2,617 SF |
| Term | 3 Years |
| Rental Rate | Upon Request |
| Space Use | Office |
| Condition | Full Build-Out |
| Available | Now |
- Fully Built-Out as Standard Office
- Office intensive layout
- Can be combined with additional space(s) for up to 4,724 SF of adjacent space
- Central Air Conditioning
2nd Floor, Ste 212
| Size | 1,593 SF |
| Term | 3 Years |
| Rental Rate | $22.00 /SF/YR |
| Space Use | Office |
| Condition | - |
| Available | Now |
Suite is contiguous with Suite 218, which could total 3700 SF.
- Listed rate may not include certain utilities, building services and property expenses
- Space is in Excellent Condition
2nd Floor, Ste 218
| Size | 2,107 SF |
| Term | Negotiable |
| Rental Rate | Upon Request |
| Space Use | Office |
| Condition | Full Build-Out |
| Available | 30 Days |
Previous user was a financial firm Suite is contiguous with Suite 212, which could total 3700 SF.
- Fully Built-Out as Standard Office
- Can be combined with additional space(s) for up to 4,724 SF of adjacent space
- Fitness Center - Common to the building
Property Overview
Gateway Corporate Center consists of two Class A, three-story office buildings, containing 86,824 SF. Several suites available with flexible layouts. Located on Rt. 202, one mile south of Rt.1 (Baltimore Pike), in Concord Township. Upscale lifestyle centers, retail shopping, fine restaurants, movie theaters, and numerous forms of convenience retail within 1 mile.
- Atrium
- Fitness Center
Property Facts
Presented by

Gateway Corporate Center I | 223 Wilmington West Chester Pike
Hmm, there seems to have been an error sending your message. Please try again.
Thanks! Your message was sent.





