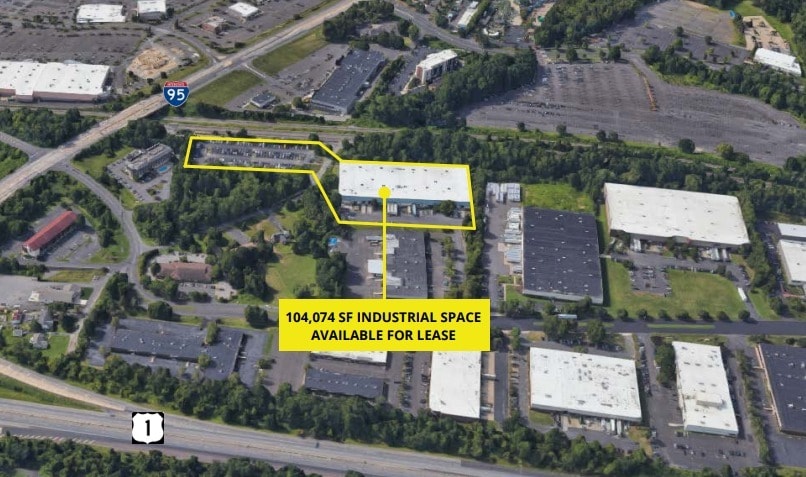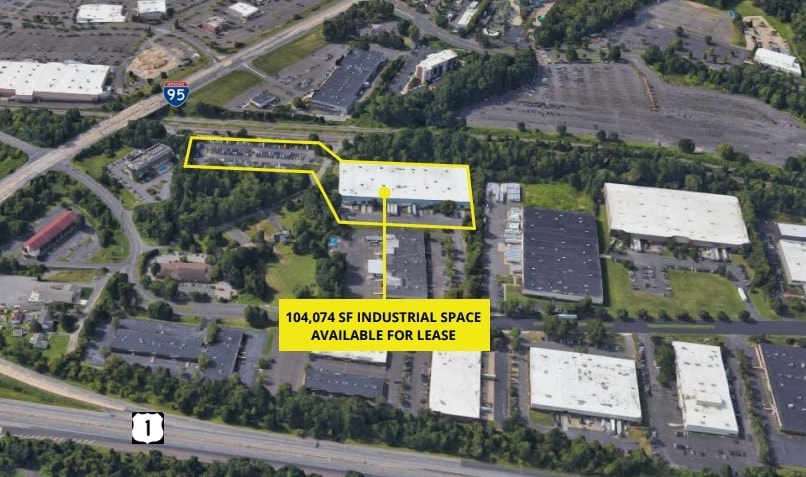thank you

Your email has been sent.

2251 Cabot Blvd W 104,074 SF of Industrial Space Available in Langhorne, PA 19047


Sublease Highlights
- Located minutes from I-95, Route 1, and PA Turnpike
- 8,000 SF office with elevator, locker rooms, and break room
- LED lighting and ceiling heights up to 26'6"
- Seven dock doors and four oversized drive-in doors
- Additional 3.4 acres of paved land for truck/car parking
- Surrounded by major industrial tenants in Bucks County Business Park
Features
All Available Space(1)
Display Rental Rate as
- Space
- Size
- Term
- Rental Rate
- Space Use
- Condition
- Available
Entire building: 8,000 SF second-floor office, elevator served, multiple offices, large break room, locker rooms
- Sublease space available from current tenant
- 4 Drive Ins
- Includes 8,000 SF of dedicated office space
- 7 Loading Docks
| Space | Size | Term | Rental Rate | Space Use | Condition | Available |
| 1st Floor | 104,074 SF | Negotiable | Upon Request Upon Request Upon Request Upon Request Upon Request Upon Request | Industrial | - | Now |
1st Floor
| Size |
| 104,074 SF |
| Term |
| Negotiable |
| Rental Rate |
| Upon Request Upon Request Upon Request Upon Request Upon Request Upon Request |
| Space Use |
| Industrial |
| Condition |
| - |
| Available |
| Now |
1st Floor
| Size | 104,074 SF |
| Term | Negotiable |
| Rental Rate | Upon Request |
| Space Use | Industrial |
| Condition | - |
| Available | Now |
Entire building: 8,000 SF second-floor office, elevator served, multiple offices, large break room, locker rooms
- Sublease space available from current tenant
- Includes 8,000 SF of dedicated office space
- 4 Drive Ins
- 7 Loading Docks
Property Overview
Positioned within the highly accessible Bucks County Business Park, 2251 Cabot Boulevard offers a rare sublease opportunity for industrial users seeking scale, functionality, and location efficiency. This 104,074 SF facility features a robust infrastructure tailored for distribution, manufacturing, or logistics operations. The building includes seven motorized tailgate doors with dock levelers and seals, plus four oversized drive-in doors, ensuring seamless loading and unloading capabilities. The second-floor office space spans 8,000 SF and is elevator-served, complete with multiple private offices, a large break room, and dedicated men’s and women’s locker rooms. The warehouse benefits from LED lighting, ceiling heights ranging from 22'5" to 26'6", and five high-capacity ceiling fans for enhanced air circulation. HVAC systems include gas-fired hot air units for the warehouse and package units for the office. Situated just minutes from I-95, Route 1, and the PA Turnpike, the property offers strategic proximity to major transportation corridors. Additional paved land (3.4 acres) is available for car or truck parking, supplementing the existing 65-car parking capacity. The site is surrounded by notable industrial neighbors such as GM, Keebler, and Metals USA, reinforcing its appeal within a thriving business ecosystem.
Warehouse Facility Facts
Presented by

2251 Cabot Blvd W
Hmm, there seems to have been an error sending your message. Please try again.
Thanks! Your message was sent.





