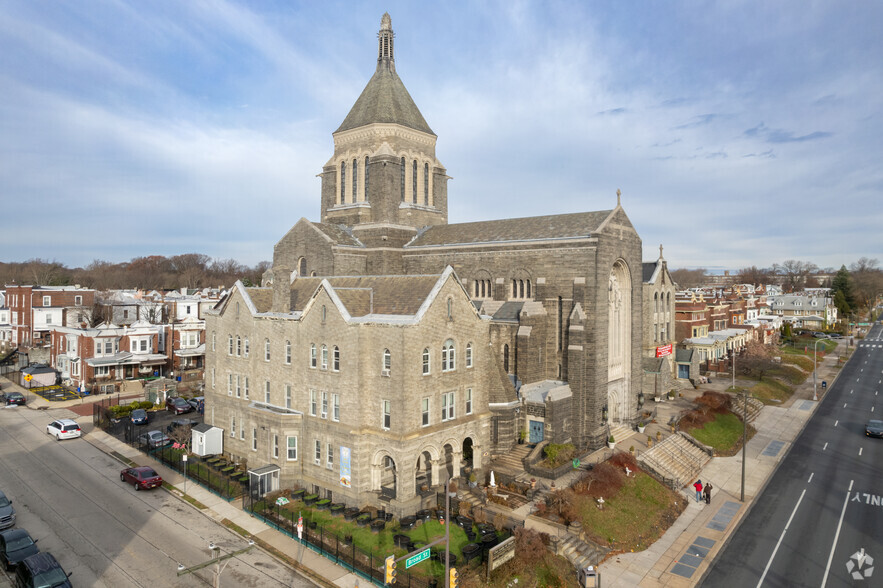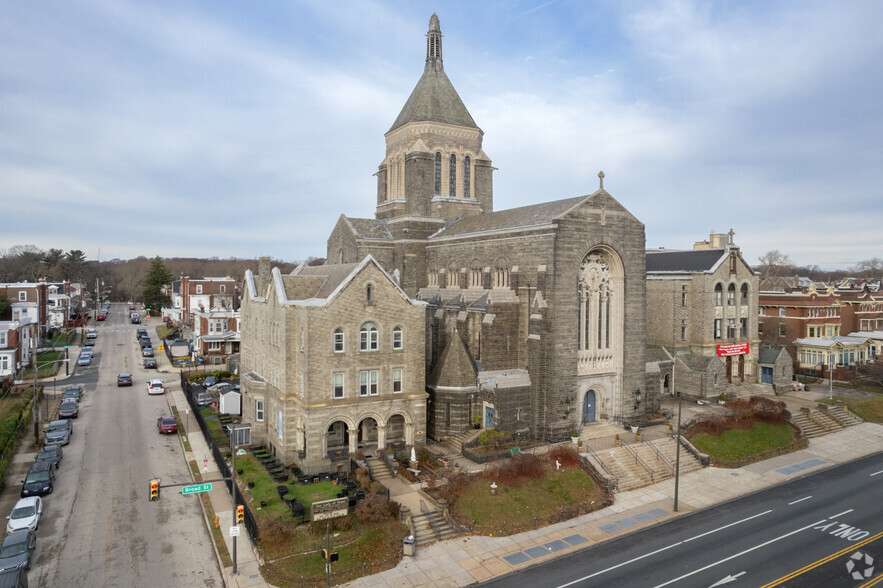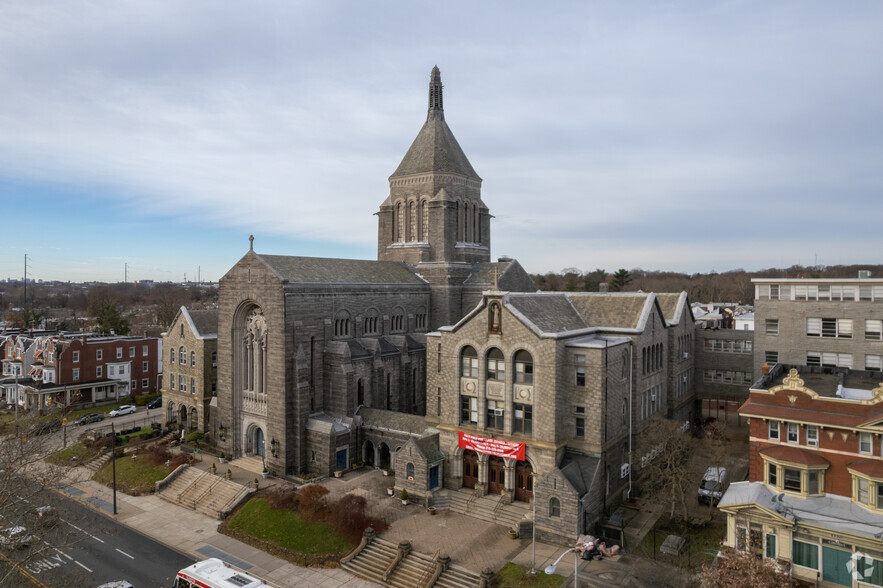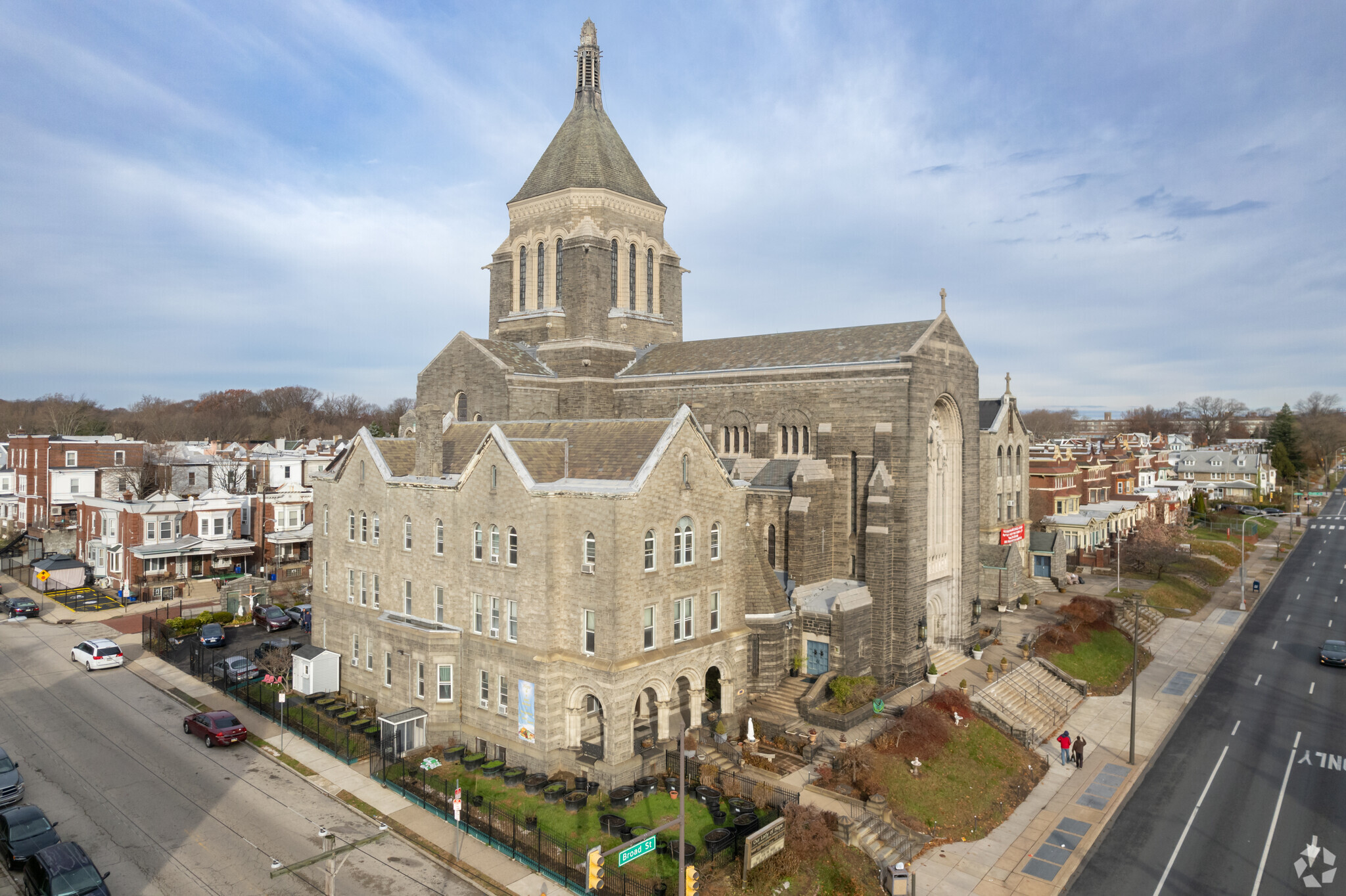thank you

Your email has been sent.

5210-5218 N Broad St 10,646 - 53,230 SF of Office Space Available in Philadelphia, PA 19141




Highlights
- Ownership & previous tenant invested over $1.8 million of capital improvements in both buildings.
- Tremendous public transportation access is a key feature of the property, just blocks from the Olney Transportation Center.
- The location provides convenient access to Rt. 1/Roosevelt Blvd and I-76/the Schuylkill Expressway.
All Available Spaces(5)
Display Rental Rate as
- Space
- Size
- Term
- Rental Rate
- Space Use
- Condition
- Available
- Lease rate does not include utilities, property expenses or building services
- Mostly Open Floor Plan Layout
- Can be combined with additional space(s) for up to 53,230 SF of adjacent space
- Partially Built-Out as Standard Office
- Fits 27 - 86 People
- Central Heating System
- Lease rate does not include utilities, property expenses or building services
- Mostly Open Floor Plan Layout
- Can be combined with additional space(s) for up to 53,230 SF of adjacent space
- Partially Built-Out as Standard Office
- Fits 27 - 86 People
- Central Heating System
- Lease rate does not include utilities, property expenses or building services
- Mostly Open Floor Plan Layout
- Can be combined with additional space(s) for up to 53,230 SF of adjacent space
- Partially Built-Out as Standard Office
- Fits 27 - 86 People
- Central Heating System
- Lease rate does not include utilities, property expenses or building services
- Mostly Open Floor Plan Layout
- Can be combined with additional space(s) for up to 53,230 SF of adjacent space
- Partially Built-Out as Standard Office
- Fits 27 - 86 People
- Central Heating System
- Lease rate does not include utilities, property expenses or building services
- Mostly Open Floor Plan Layout
- Can be combined with additional space(s) for up to 53,230 SF of adjacent space
- Partially Built-Out as Standard Office
- Fits 27 - 86 People
- Central Heating System
| Space | Size | Term | Rental Rate | Space Use | Condition | Available |
| 1st Floor | 10,646 SF | Negotiable | $10.00 /SF/YR $0.83 /SF/MO $107.64 /m²/YR $8.97 /m²/MO $8,872 /MO $106,460 /YR | Office | Partial Build-Out | Now |
| 2nd Floor | 10,646 SF | Negotiable | $10.00 /SF/YR $0.83 /SF/MO $107.64 /m²/YR $8.97 /m²/MO $8,872 /MO $106,460 /YR | Office | Partial Build-Out | Now |
| 3rd Floor | 10,646 SF | Negotiable | $10.00 /SF/YR $0.83 /SF/MO $107.64 /m²/YR $8.97 /m²/MO $8,872 /MO $106,460 /YR | Office | Partial Build-Out | Now |
| 4th Floor | 10,646 SF | Negotiable | $10.00 /SF/YR $0.83 /SF/MO $107.64 /m²/YR $8.97 /m²/MO $8,872 /MO $106,460 /YR | Office | Partial Build-Out | Now |
| 5th Floor | 10,646 SF | Negotiable | $10.00 /SF/YR $0.83 /SF/MO $107.64 /m²/YR $8.97 /m²/MO $8,872 /MO $106,460 /YR | Office | Partial Build-Out | Now |
1st Floor
| Size |
| 10,646 SF |
| Term |
| Negotiable |
| Rental Rate |
| $10.00 /SF/YR $0.83 /SF/MO $107.64 /m²/YR $8.97 /m²/MO $8,872 /MO $106,460 /YR |
| Space Use |
| Office |
| Condition |
| Partial Build-Out |
| Available |
| Now |
2nd Floor
| Size |
| 10,646 SF |
| Term |
| Negotiable |
| Rental Rate |
| $10.00 /SF/YR $0.83 /SF/MO $107.64 /m²/YR $8.97 /m²/MO $8,872 /MO $106,460 /YR |
| Space Use |
| Office |
| Condition |
| Partial Build-Out |
| Available |
| Now |
3rd Floor
| Size |
| 10,646 SF |
| Term |
| Negotiable |
| Rental Rate |
| $10.00 /SF/YR $0.83 /SF/MO $107.64 /m²/YR $8.97 /m²/MO $8,872 /MO $106,460 /YR |
| Space Use |
| Office |
| Condition |
| Partial Build-Out |
| Available |
| Now |
4th Floor
| Size |
| 10,646 SF |
| Term |
| Negotiable |
| Rental Rate |
| $10.00 /SF/YR $0.83 /SF/MO $107.64 /m²/YR $8.97 /m²/MO $8,872 /MO $106,460 /YR |
| Space Use |
| Office |
| Condition |
| Partial Build-Out |
| Available |
| Now |
5th Floor
| Size |
| 10,646 SF |
| Term |
| Negotiable |
| Rental Rate |
| $10.00 /SF/YR $0.83 /SF/MO $107.64 /m²/YR $8.97 /m²/MO $8,872 /MO $106,460 /YR |
| Space Use |
| Office |
| Condition |
| Partial Build-Out |
| Available |
| Now |
1st Floor
| Size | 10,646 SF |
| Term | Negotiable |
| Rental Rate | $10.00 /SF/YR |
| Space Use | Office |
| Condition | Partial Build-Out |
| Available | Now |
- Lease rate does not include utilities, property expenses or building services
- Partially Built-Out as Standard Office
- Mostly Open Floor Plan Layout
- Fits 27 - 86 People
- Can be combined with additional space(s) for up to 53,230 SF of adjacent space
- Central Heating System
2nd Floor
| Size | 10,646 SF |
| Term | Negotiable |
| Rental Rate | $10.00 /SF/YR |
| Space Use | Office |
| Condition | Partial Build-Out |
| Available | Now |
- Lease rate does not include utilities, property expenses or building services
- Partially Built-Out as Standard Office
- Mostly Open Floor Plan Layout
- Fits 27 - 86 People
- Can be combined with additional space(s) for up to 53,230 SF of adjacent space
- Central Heating System
3rd Floor
| Size | 10,646 SF |
| Term | Negotiable |
| Rental Rate | $10.00 /SF/YR |
| Space Use | Office |
| Condition | Partial Build-Out |
| Available | Now |
- Lease rate does not include utilities, property expenses or building services
- Partially Built-Out as Standard Office
- Mostly Open Floor Plan Layout
- Fits 27 - 86 People
- Can be combined with additional space(s) for up to 53,230 SF of adjacent space
- Central Heating System
4th Floor
| Size | 10,646 SF |
| Term | Negotiable |
| Rental Rate | $10.00 /SF/YR |
| Space Use | Office |
| Condition | Partial Build-Out |
| Available | Now |
- Lease rate does not include utilities, property expenses or building services
- Partially Built-Out as Standard Office
- Mostly Open Floor Plan Layout
- Fits 27 - 86 People
- Can be combined with additional space(s) for up to 53,230 SF of adjacent space
- Central Heating System
5th Floor
| Size | 10,646 SF |
| Term | Negotiable |
| Rental Rate | $10.00 /SF/YR |
| Space Use | Office |
| Condition | Partial Build-Out |
| Available | Now |
- Lease rate does not include utilities, property expenses or building services
- Partially Built-Out as Standard Office
- Mostly Open Floor Plan Layout
- Fits 27 - 86 People
- Can be combined with additional space(s) for up to 53,230 SF of adjacent space
- Central Heating System
About the Property
This 53,230 square foot, five story specialty building, located in Philadelphia PA, was built in 1990 and operated as a school that consisted of 24 classrooms & 18 offices. Also, there are 3 conference rooms, a kitchen, and cafeteria that holds up to 450 people.
Property Facts
| Total Space Available | 53,230 SF | Building Size | 53,230 SF |
| Property Type | Specialty | Year Built | 1990 |
| Property Subtype | School |
| Total Space Available | 53,230 SF |
| Property Type | Specialty |
| Property Subtype | School |
| Building Size | 53,230 SF |
| Year Built | 1990 |
Features and Amenities
- Air Conditioning
Walk Score®
Very Walkable (77)
Transit Score®
Excellent Transit (80)
1 of 6
Videos
Matterport 3D Exterior
Matterport 3D Tour
Photos
Street View
Street
Map
Presented by

5210-5218 N Broad St
Hmm, there seems to have been an error sending your message. Please try again.
Thanks! Your message was sent.





