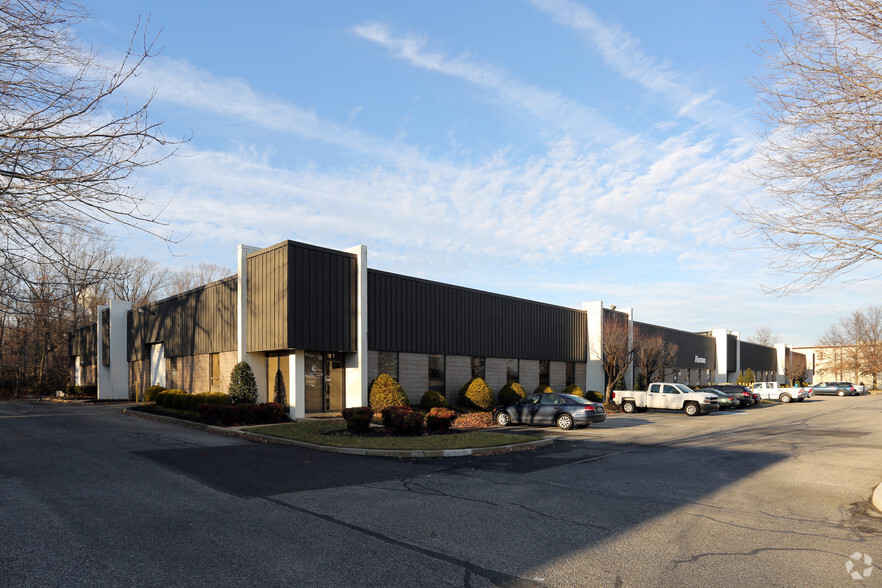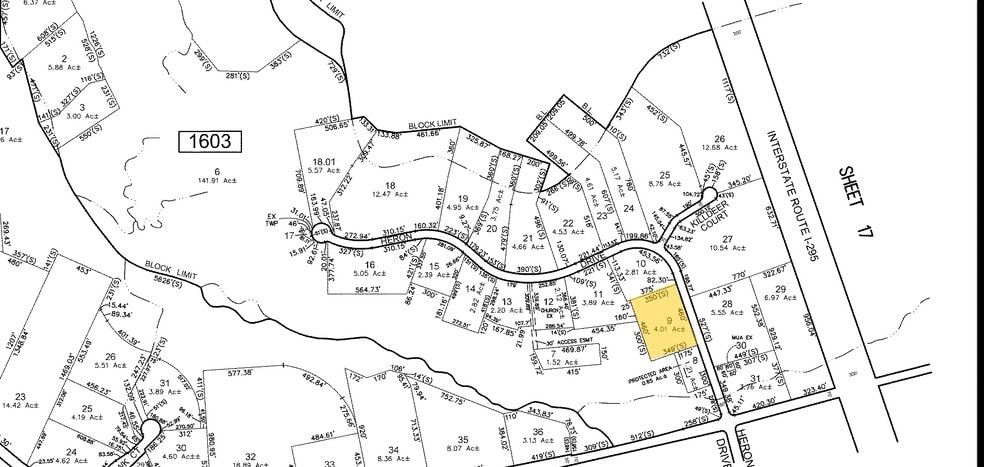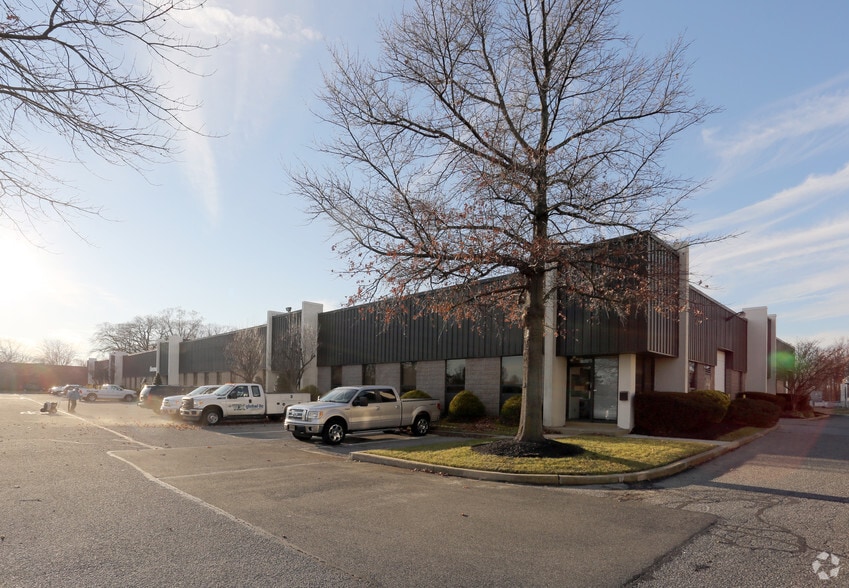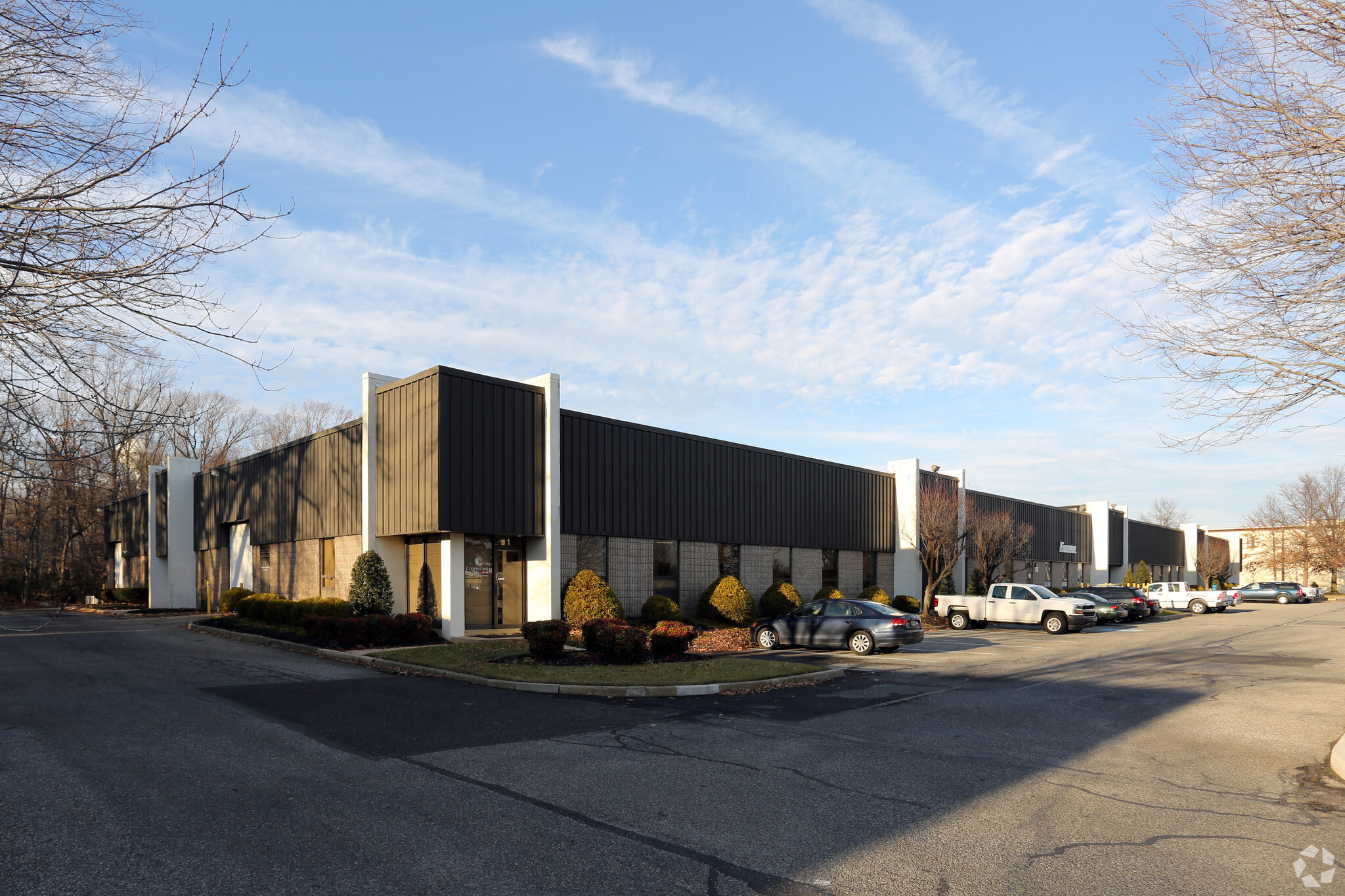thank you

Your email has been sent.

Pureland Industrial Complex 603 Heron Dr 3,037 - 11,853 SF of Industrial Space Available in Swedesboro, NJ 08085




Highlights
- Prime location in Pureland Industrial Complex with direct highway access
- Functional loading with one tailgate and two drive-in doors
- Robust electrical capacity and ample on-site parking
- Immediate connectivity to I-295 and Route 322, minutes from Commodore Barry Bridge
- 17-foot clear ceiling height for optimized storage and workflow
Features
All Available Spaces(2)
Display Rental Rate as
- Space
- Size
- Term
- Rental Rate
- Space Use
- Condition
- Available
Unit 1 (3,037 SF) & Unit 2 (3,577 SF) total 6,614 square feet with 3,446 square feet of office space (will demo back). Warehouse is 17' clear with 2 drive-in doors and 1 tailgate high door. Available Jan 1.
- Lease rate does not include utilities, property expenses or building services
- 2 Drive Ins
- Includes 3,446 SF of dedicated office space
- 1 Loading Dock
- Includes 1,970 SF of dedicated office space
- 1 Loading Dock
- 1 Drive Bay
| Space | Size | Term | Rental Rate | Space Use | Condition | Available |
| 1st Floor - 1&2 | 3,037-6,614 SF | Negotiable | Upon Request Upon Request Upon Request Upon Request Upon Request Upon Request | Industrial | - | Now |
| 1st Floor - 6 | 5,239 SF | Negotiable | Upon Request Upon Request Upon Request Upon Request Upon Request Upon Request | Industrial | - | Now |
1st Floor - 1&2
| Size |
| 3,037-6,614 SF |
| Term |
| Negotiable |
| Rental Rate |
| Upon Request Upon Request Upon Request Upon Request Upon Request Upon Request |
| Space Use |
| Industrial |
| Condition |
| - |
| Available |
| Now |
1st Floor - 6
| Size |
| 5,239 SF |
| Term |
| Negotiable |
| Rental Rate |
| Upon Request Upon Request Upon Request Upon Request Upon Request Upon Request |
| Space Use |
| Industrial |
| Condition |
| - |
| Available |
| Now |
1st Floor - 1&2
| Size | 3,037-6,614 SF |
| Term | Negotiable |
| Rental Rate | Upon Request |
| Space Use | Industrial |
| Condition | - |
| Available | Now |
Unit 1 (3,037 SF) & Unit 2 (3,577 SF) total 6,614 square feet with 3,446 square feet of office space (will demo back). Warehouse is 17' clear with 2 drive-in doors and 1 tailgate high door. Available Jan 1.
- Lease rate does not include utilities, property expenses or building services
- Includes 3,446 SF of dedicated office space
- 2 Drive Ins
- 1 Loading Dock
1st Floor - 6
| Size | 5,239 SF |
| Term | Negotiable |
| Rental Rate | Upon Request |
| Space Use | Industrial |
| Condition | - |
| Available | Now |
- Includes 1,970 SF of dedicated office space
- 1 Drive Bay
- 1 Loading Dock
Property Overview
Position your business in one of New Jersey’s most prominent industrial hubs at 603 Heron Drive, located in the expansive Pureland Industrial Complex. This premier facility offers a strategic location with immediate access to I-295 and Route 322, just three miles from the Commodore Barry Bridge, ensuring seamless connectivity to Philadelphia, Wilmington, and major Northeast markets. The property features a highly functional design tailored for modern industrial operations. With 17-foot clear ceiling heights, efficient loading options including one tailgate and two drive-in doors, and robust electrical capacity of 200 amps at 120-208 volts, this space supports a wide range of distribution, light manufacturing, and service uses. Ample parking at a ratio of 3.28 per 1,000 SF enhances convenience for employees and visitors. Pureland Industrial Complex spans 16.6 million square feet of industrial space, creating a dynamic environment for logistics and supply chain operations. The surrounding area boasts strong demographics, with over 140,000 employees within a 10-mile radius, reinforcing the availability of skilled labor. Nearby amenities and proximity to major highways further elevate the property’s appeal for businesses seeking operational efficiency and regional reach. This offering represents an exceptional opportunity for companies looking to establish or expand their footprint in a location that combines infrastructure, accessibility, and growth potential.
Warehouse Facility Facts
Select Tenants
- Floor
- Tenant Name
- Industry
- 1st
- American Bio Medica Corporation
- Services
- 1st
- Commerce Construction
- Construction
- 1st
- Healgen Scientific LLC
- Manufacturing
- 1st
- Jack Pears & Associates
- Construction
- 1st
- Jones and Frank
- Manufacturing
- 1st
- The Colt Group
- Services
- 1st
- Whimsical Winds Wind Chimes
- Retailer
Presented by

Pureland Industrial Complex | 603 Heron Dr
Hmm, there seems to have been an error sending your message. Please try again.
Thanks! Your message was sent.






